The Yurt began it’s life as a concept, and as a Tipi.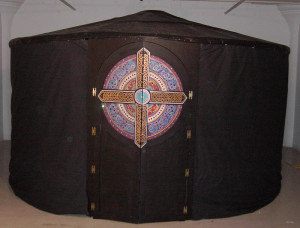
The concept was the circle. The sacred circle, the circle of life, the ritual circle. Rae’s Tipi was at the end of its useful life, but the goddess figures from its interior were mostly still OK. The Tipi was a home and a sacred space. Living and worshiping in the round fascinated Rae, and she was drawn to the yurt concept even when she was working on the Tipi. She collected pictures and articles, looked for details of construction, etc. Rae bought a book in 2003: Tipis & Yurts: Authentic designs for Circular Shelters.
She considered buying a Yurt, or a Yurt kit, but the expense was considerable, and we had most of the skills. Rae wrote to a yurt company for info, and they sent her a sample of their construction of the khans, the latticework that comprises the frame of the yurt. It was made of clear pine 1 X 2, riveted with large aluminum rivets. Most of the do-it-yourself instructions had either traditional string/twine, or 1/4″ bolts (which leave a lot of ends, can work their way loose, and added up to a LOT of bolts.
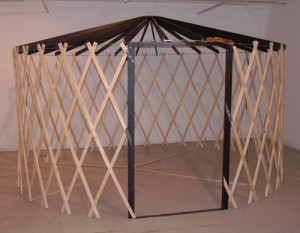
So we found a place that sold rivets wholesale, took our sample, found a match and bought 1000 plus an industrial rivet tool. 1 x 2 lumber is very seldom clear, but you can find 2X6 that is fairly knot-free, so we figured out the ideal width for the rivets (about 5/8″), and ripped a mess of them from 2X6 Douglas fir, set up a jig to drill the holes in exactly the same place in each piece, and riveted them together. For ease of storage, we divided the khans into 2 parts, connected with bolts. The calculations for where the holes went, were complicated, had to take into account the height we wanted (finished size with the roof had to fit into a standard room with 8′ ceiling), the circumference (she chose a 13′ circle, of course) minus the door, etc.
Black canvas was found for the walls, and sewed into 6′ by 37′ panels, one for the inside, one for the outside. A waterproof top was found, and made into a form-fitting dome by cutting a wedge to the center, and having that heat-sealed by a local boat-cover maker (Marine Tops Unlimited, thanks Steve!).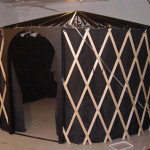
We devised a method for rafter attachment at the center, non-traditional since no smoke hole was needed, added a track lighting setup, and attached a couple of hundred eye-hooks to the underside of the rafters, to hang small plexiglass mirrors, cut into random shapes to represent broken stained glass, representing the “stained glass ceiling” limiting women’s roles in mainstream religion (picture below). The door frame and door were designed and decorated, the 5 individual goddess figurines attached to the canvas, and it was ready to go!
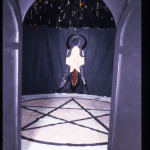
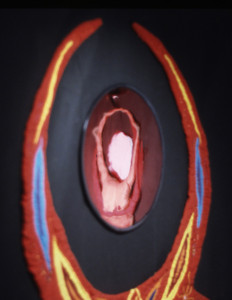

The goddesses all had upraised arms, forming crescents around a circular mirror in place of a face. each piece is special, and has a story. Earth, Spider, Fire, Water, and Buffalo. They include stuffed-work, embroidery, bead-work, shells, and felting.
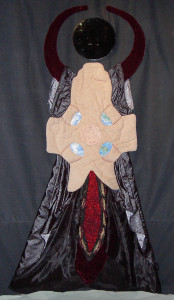
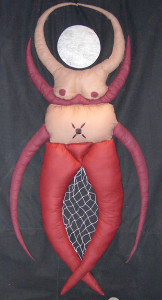
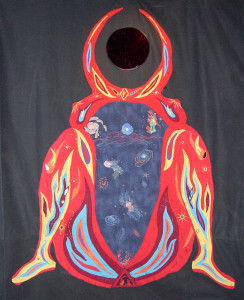
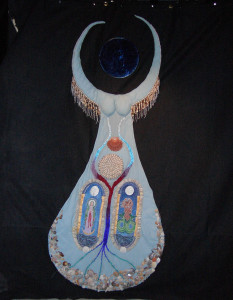
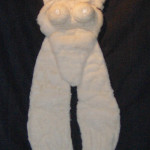
The interior floor is also canvas, with a painted pentagram, and religious symbols from multiple traditions stenciled around the edges.
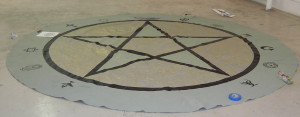
This was Rae’s largest piece. We are considering taking the 5 goddess figures and mounting them separately on frames, and offering them for sale.